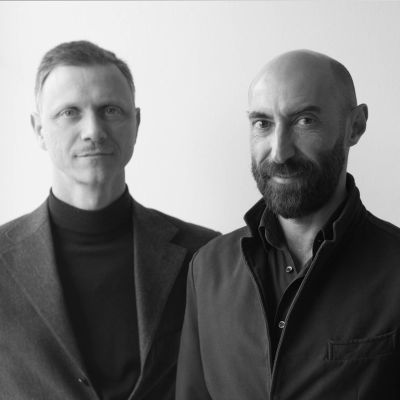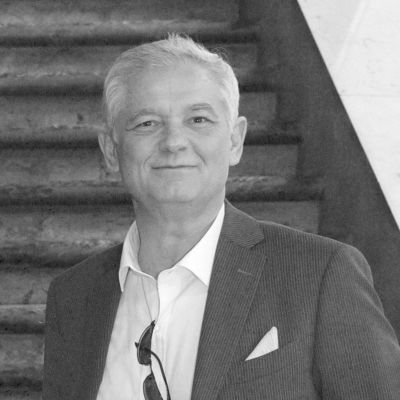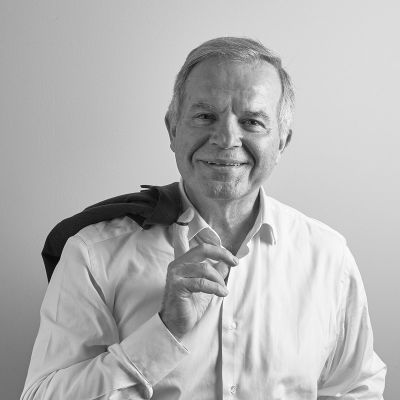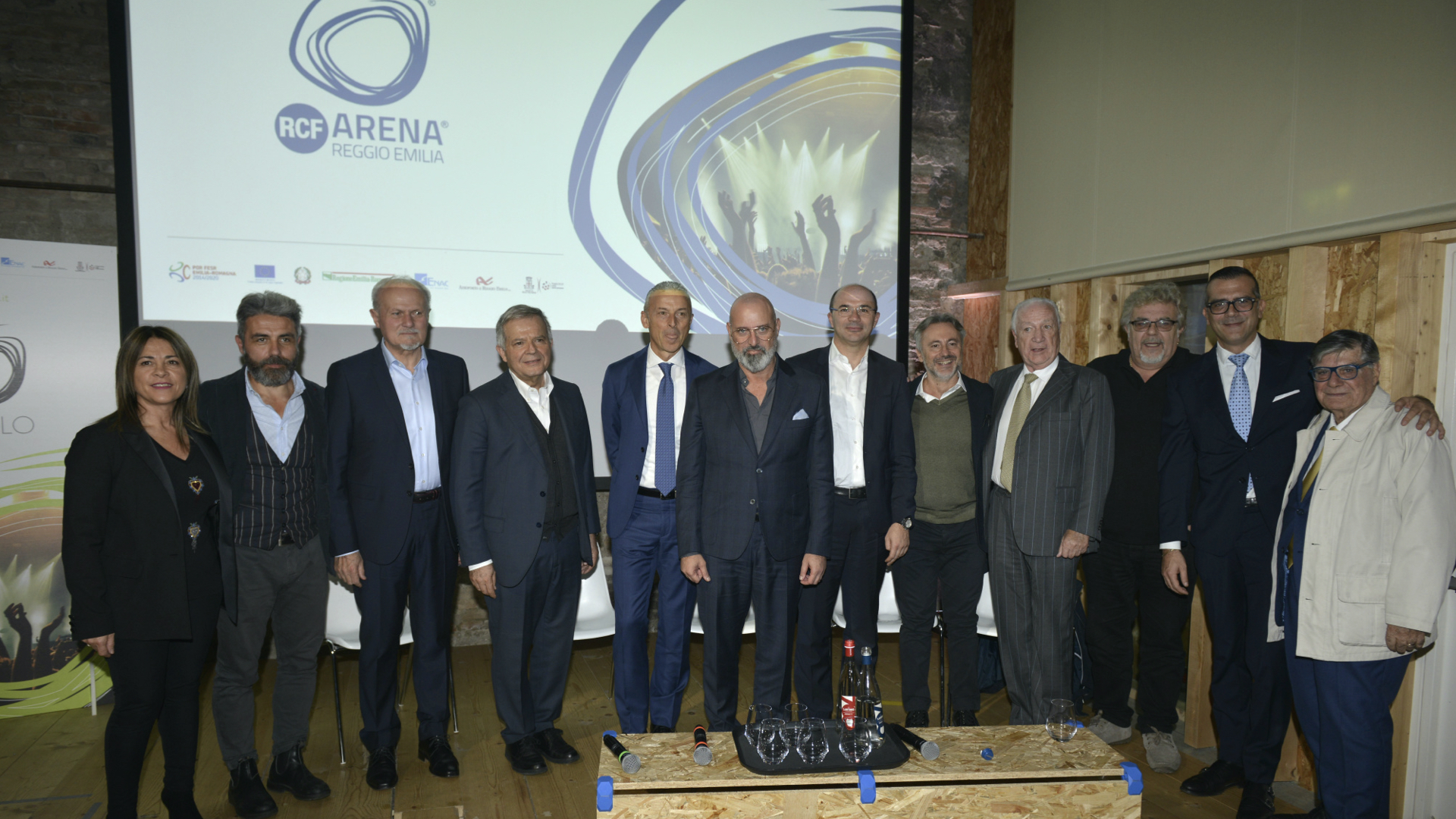The project

The project for the Park and the Events Arena seeks to combine the ways in which the open space is used into a single, structured, recognisable system, and to offer a variety of opportunities that can have a positive impact on the social, cultural and economic life of the city and the metropolitan area. The project will involve using the non-operative area of the Airport, spread over more than 20 hectares, which will be developed and given a series of new functions (with zero land consumption) able to make the most of the area’s vocation to welcome entertainment activities and to bring people together, equipping it to host major national and international events of all kinds on a stable basis and offering the best possible user experience for the public.
The project concept aims to transform the entire area with a landscaping operation, through land modelling, creating a system of organised routes and with landscape architecture and environmental engineering operations, with a view to creating a single, discreet yet recognisable landmark facility, composed of the access areas, the wide boulevard that makes up the Hospitality Area, the large basin comprising the Events Area, as well as the utility and backstage areas. The whole Park is arranged in such a way as to create a large, safe, user-friendly and appealing space able to hosts events of various kinds, including events liable to attract particularly large numbers; the project also seeks to join up with the system of parkland around the operative area of the airport, giving the city back a mosaic of landscapes comprising nature areas, paths, equipped areas, etc.: a richly stimulating, vibrant landscape able to compete with the finest experiences in terms of urban and extra-urban parks elsewhere in Italy and Europe.
The shape of the Arena has been studied to guarantee the best possible view and acoustics at every point in the area reserved for the public. With this in mind, a 5% slope in the ground is planned, in order to optimise visibility even in the sectors furthest from the stage, while at the same time guaranteeing a comfortable user experience, even on the outside of the raised perimeter wall, allowing for a safe, smooth exit of spectators. The section of the Arena therefore rises from 1.5 m below ground in the backstage area, stage and front sector, up to a height of 6.5 m. The stage is located at the lowest point in the Arena, in a central position and with a maximum visual angle of 110° (an optimal value to offer good visibility for the audience everywhere inside the Arena). At the same, the direction of the sound system has been optimised to lower acoustic impact towards the inhabited areas of the city. Its functional oval shape seeks to create an inclusive, engaging inside space, while the perimeter system around the edge (composed of the lighting support system and spaces for communication) brings a more dynamic, recognisable look to the whole, creating both a smooth sense of continuity with the service and hospitality areas (the boulevard).
From the design project to the construction site, step by step
Discover all the stages
Discover all the stages

-
January 2016
Beginning of the project process
-
October 2016
The project obtained public funding of € 1.7 million
-
July 2017
The tender contract was awarded to the temporary joint venture with lead partner Coopservice
-
November 2017
The Municipal Council of Reggio Emilia approved the final design project
-
March 2018
The SPV C.Volo was formed by a network of 7 enterprises
-
April 2018
Building work began
-
Summer 2020
Definitive testing of the overall structure
-
September 2020
Inauguration of the complete facility
Follow the progress of the work

2016 – 2020
The designers


The IOTTI + PAVARANI ARCHITETTI firm works in the areas of architectural planning and design, urban planning, landscape architecture and research, with a focus on the urban regeneration of complex areas or areas of high environmental value.
The firm has built its reputation on the design of architectures that slot smoothly into sensitive urban and landscape settings and are founded on the principles of environmental, social and economic sustainability. These include the new offices of Reale Group in Turin, and the projects underway for the Stadium in Pisa, as well as the redevelopment of the Amione Barracks into a Federal Building in Turin.
Established in 2001 by Paolo Iotti and Marco Pavarani, the firm has received over twenty awards in architecture and urban design competitions, as well as national and international accolades for the creation of innovative architectures and the close attention paid to spaces for the community.

In 1993, the Architect Guido Tassoni founded the project design firm that bears his name, together with a group of young colleagues. The firm takes care of the planning and design of public and private works, ranging from territorial and urban planning to urban regeneration and the restoration of historical listed buildings.
The firm works together with design firms in Italy and abroad, dealing with projects for the planning and development of building complexes in Italy and further afield.
In recent years, it has played an important role in the reconstruction that followed the earthquake in Emilia Romagna, with projects for schools, local council buildings and sports facilities, while in the healthcare area, it has worked on important projects for the renovation of hospital facilities.
It has designed new offices and factories for leading Italian industrial companies, as well as dealing with works for the tertiary and services sector, leisure time and entertainment.

LSA is a firm of professional partners who carry out architectural and engineering design projects for the construction of residential, and commercial buildings, offices and industrial facilities. For over thirty years now, the firm has been a place to come together and exchange different types of knowledge gained from training experiences that run parallel to one another, yet converge and interact daily. It is this decidedly multi-disciplinary approach that allows LSA to devise and create complex projects, from an urban scale down to architectural detail.
LSA pays especially close attention to respecting the setting it operates in, as well as the environmental sustainability of its operations.
Discover the project
RCF Arena Reggio Emilia
News

Unrivalled worldwide: RCF Arena opens in Reggio Emilia
Written on
RCF Arena Reggio Emilia: the development of the project
Written on























